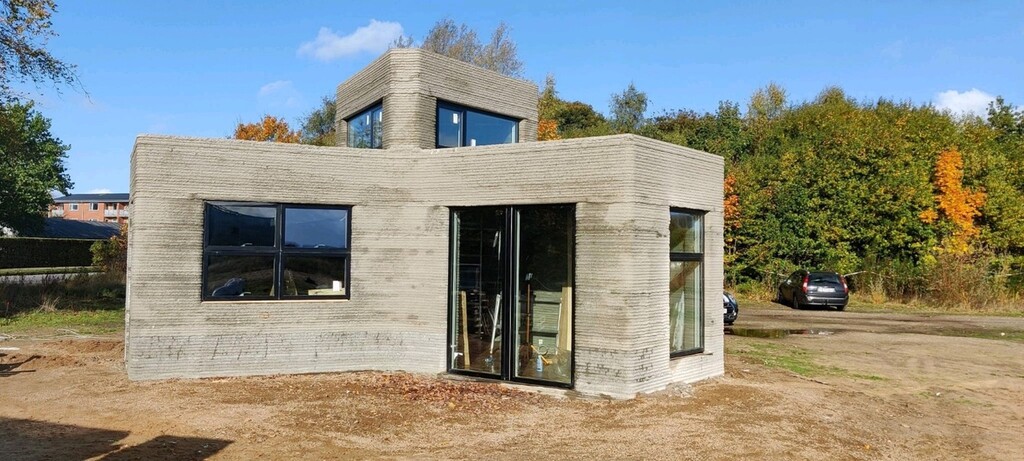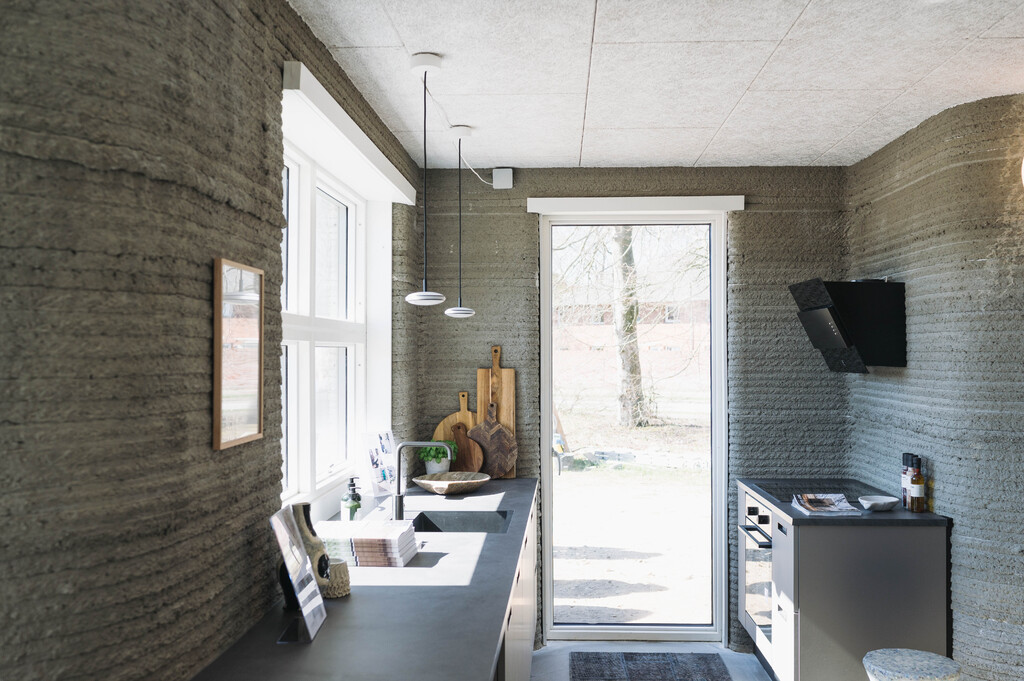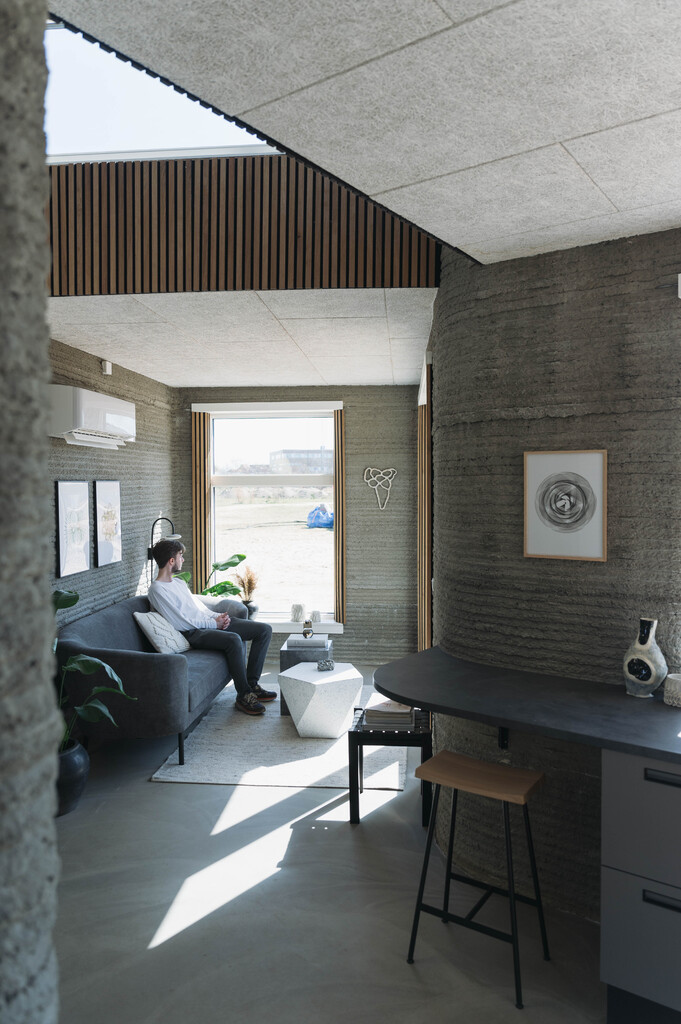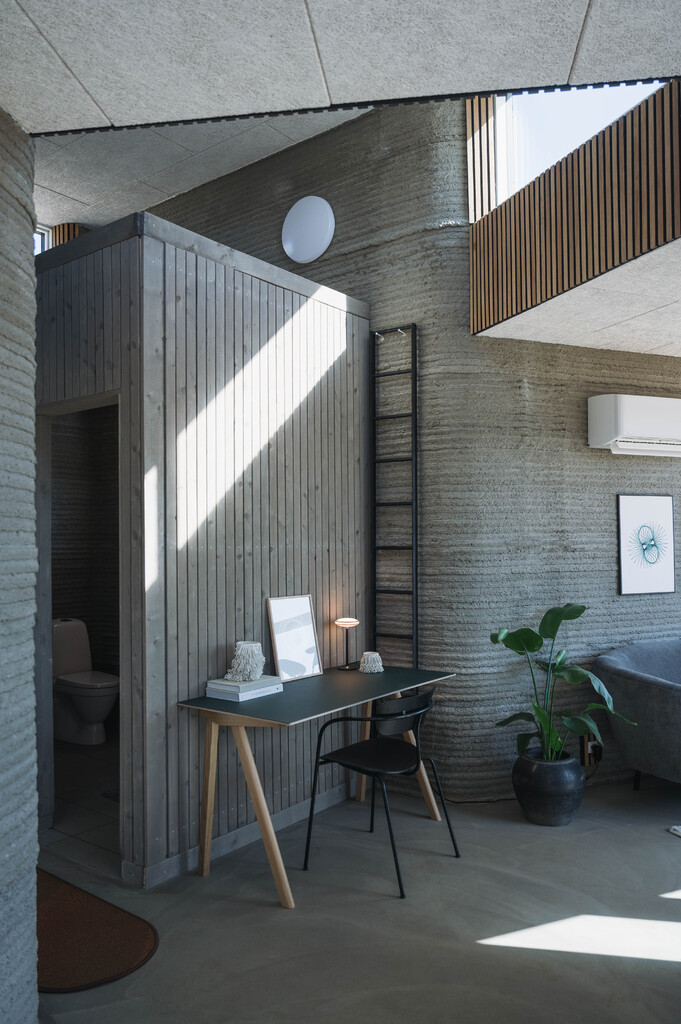Danish 3D construction printing company 3DCP Group recently revealed their Tiny House, located in Holstebro, Denmark, which was designed and fabricated to be as affordable as possible. On just 37 m2, the building contains a bathroom, an open plan kitchen, a living room, and a bedroom. To save space, the bedroom was placed on a mezzanine floor above the bathroom. In line with Nordic building traditions, wood is characterizing the interior.
The house is shaped by three wings that meet in an open middle core. The kitchen, the living room, and the bathroom are housed in the different wings. To accommodate the bedroom on top of the bathroom, the roof had to be elevated in this wing.

3DCP Group decided to use Cobod’s Bod2 3D construction printer for the execution. Not only can the printer make unusual shapes, but it can also print with real concrete for a low cost and help to make the roof and the foundation.
Mikkel Brich, CEO of 3DCP Group explains: “3D print technology is a real gamechanger in construction as it brings new architecture to life that would otherwise not have been possible by conventional brick and mortar methods. Cobod’s innovative 3D construction printing technology makes it possible to print with real concrete, increase efficiency and significantly reduce the man-hours used in construction. We could not have realized the design using any other method.”


According to Mikkel Brich, studies have shown that 3D printing uses 70% less concrete compared to concrete element construction and that CO2 emissions from construction sites can be reduced by up to 32% when using 3D printing. By automating processes and building with construction robots it is also possible to reduce the man-hours in the construction process by up to 50%.
The design of the house required the roof to be made of 5 parts, each with quite a unique shape. 3DCP Group used a new innovative method for making the roof, where the printer produced as much of the roof as possible, printing the first part of the roof on the ground, after which the roof parts were lifted into place on the building and then cast together.
Commenting on the successful build of the Tiny House, Henrik Lund-Nielsen, Founder & General Manager of Cobod International said: “We are proud to have made the technology for this project. 3DCP Group proved that the technology can not only make the walls but can also help make the foundation and the roof. Making roofs with unusual shapes using our technology without the need for formwork equipment is a new and cost saving method for the construction sector globally.”

About 3DCP Group
3DCP GROUP is striving towards a firsthand implementation of state-of-the-art 3D construction printing technology. The aim is to build better, faster, greener and to reduce the amount of strenuous work in the construction process. They have in-house architects, engineering and builders and are thus able to take a project all the way from idea to finished construction.
Video about placing of the 3D printed roof sections:
See a full interview with Mikkel Brich