When consortium De Huizenprinters set out to 3D print a structure in 2018, they had just completed initial trials of developing concrete for robotic additive manufacturing. At that time, they still had little knowledge of robotics and a material mix that could only stack 30cm high before collapsing. Now, 4 years later, they have completed an impressive first in 3D concrete printing – a fully printed concrete shell structure pavilion. What’s more, the project was completed without the need for rebar or custom formwork.
Teamwork and perseverance
The consortium consists of the construction firm Heilijgers BV, concrete supplier Van der Kamp BV, innovation specialists Blueways, De WAR community of creative innovators and Vertico BV, the concrete printing spinoff
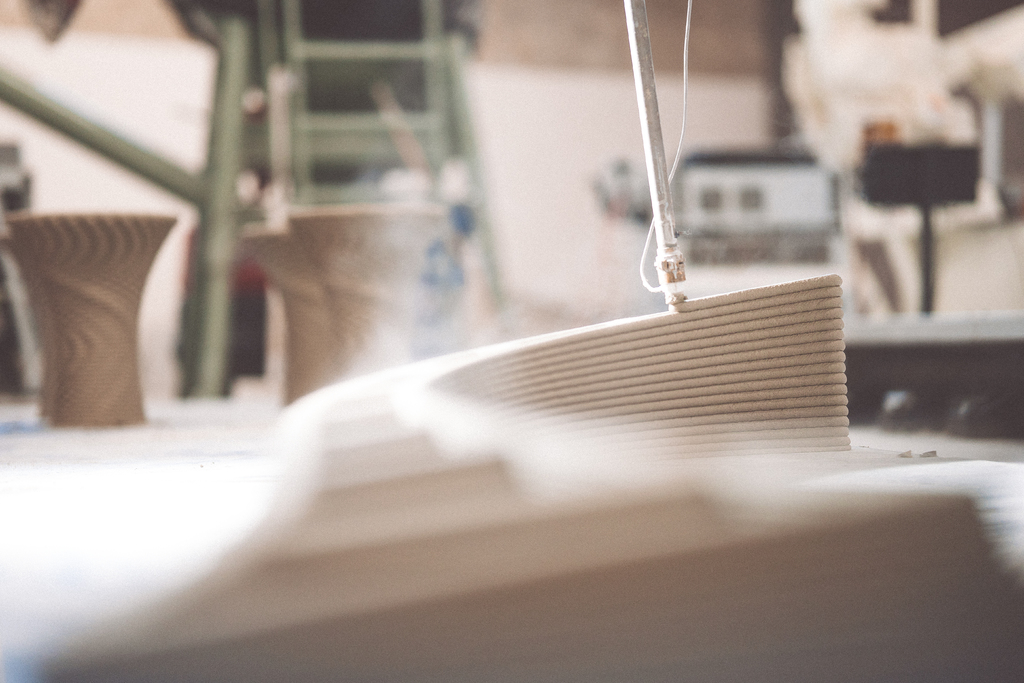
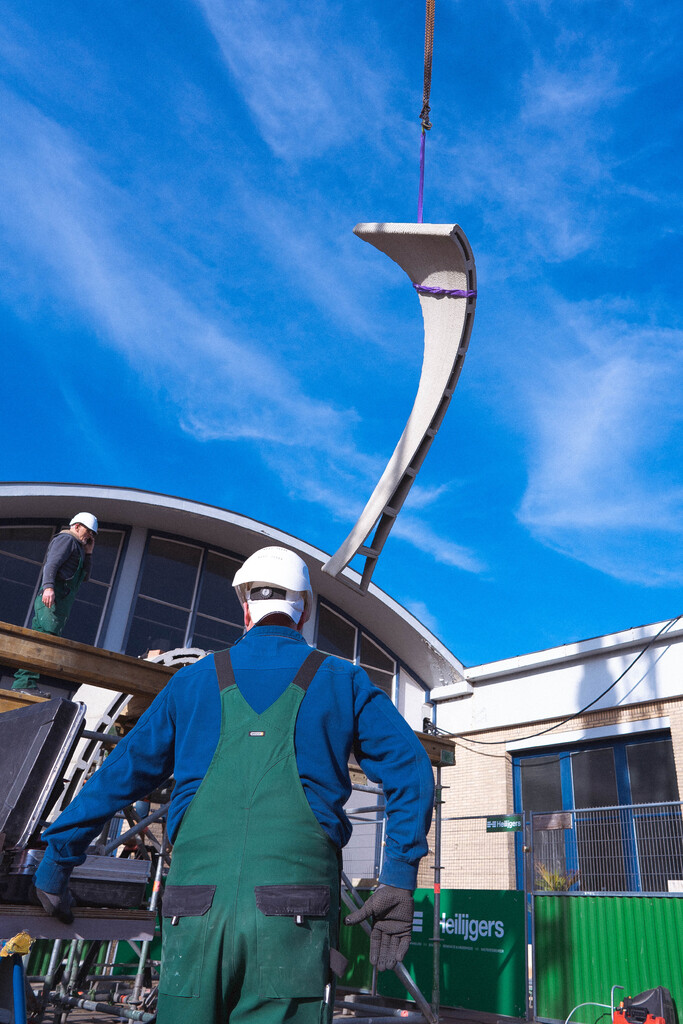
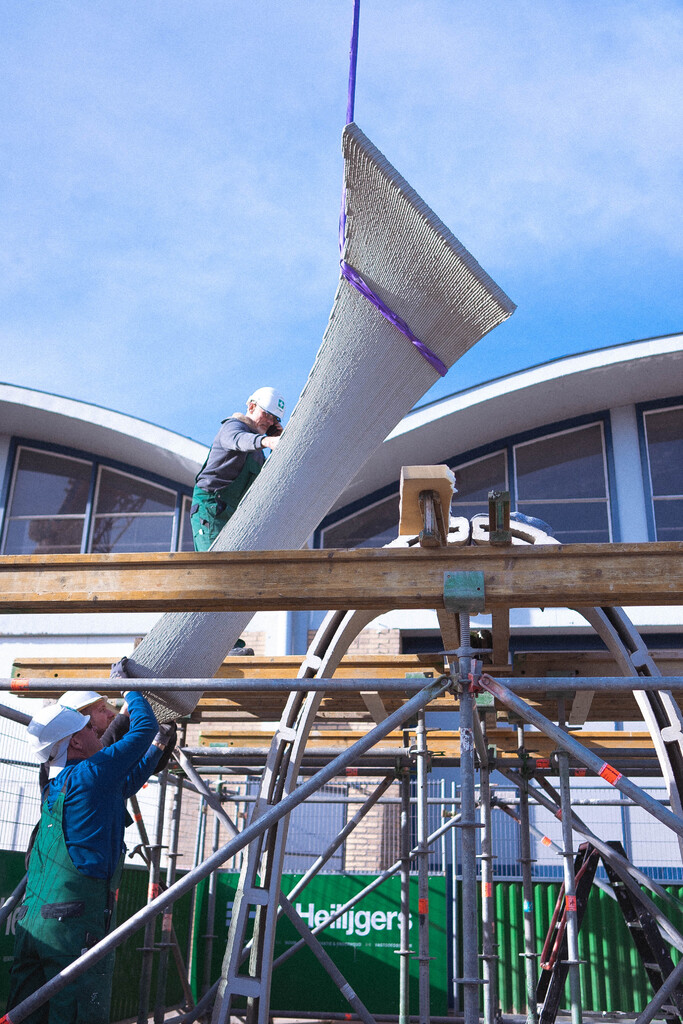
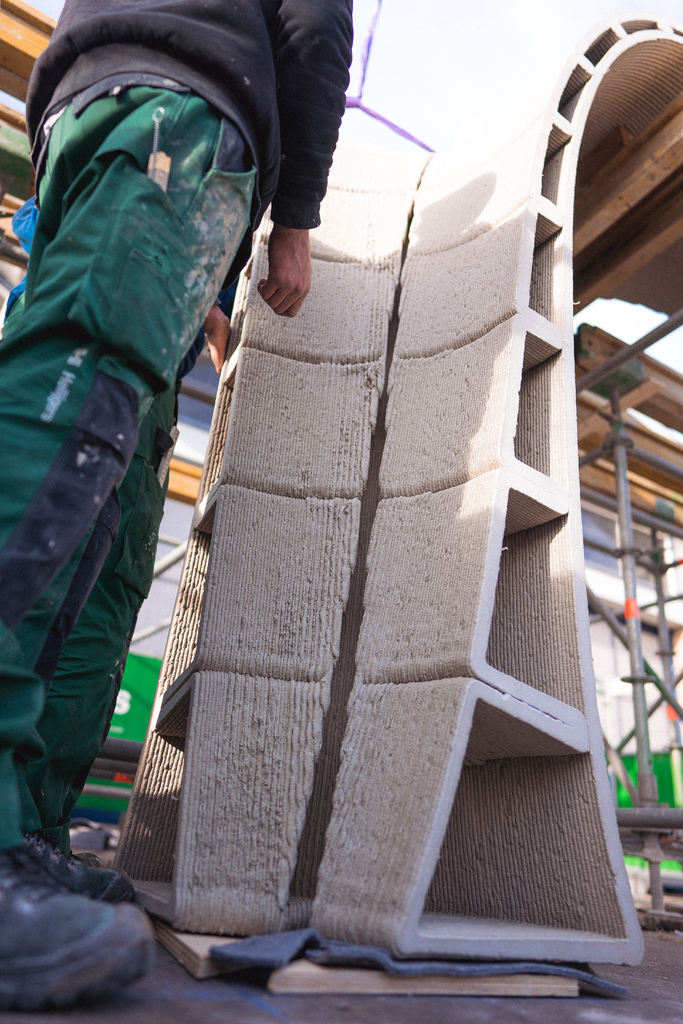
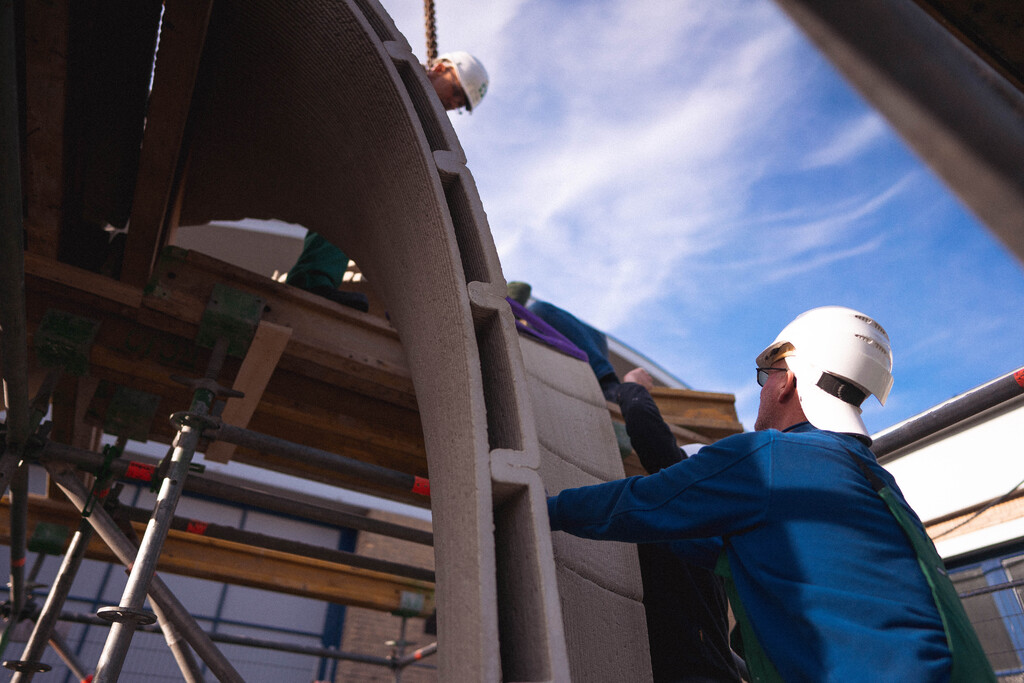
“Innovation is a necessary part of staying current and relevant. We knew that in order to innovate, it was imperative that we bring parties with completely divergent backgrounds together. This consortium is a textbook example of what can happen when different people, with a likeminded spirit of perseverance, work toward a common goal.”
Herman Broekhuizen, commercial director, Heilijgers BV
The target of printing a Tiny House was set and the team got to work. Soon it became clear that additional expertise was needed to jumpstart the project. Enter Jelle Feringa (Odico, Aectual) and Diederik Veenendaal (Summum Engineering). With their many years of experience on the cutting edge of robotics and architecture, the scene was set for next level innovation.
Open Innovation
New ways of production require new ways of thinking. In order to accelerate this process, the group decided to share what they learned during the project through a number of knowledge-sharing events and a website on which they published their findings (wiki.bouwkoppel.nl). This information was published under the principle of CopyLeft as opposed to CopyRight.
“Sharing of information is crucial to accelerating innovation. Invention is arguably nothing more than combining existing ideas in a novel way, and what better way to harvest ideas than in an open community. In this project we work under the Creative Commons 4.0 principle of share and share alike.”
Harmen Zijp, De War
State of the art
What followed were several years of developing the technology and updating the design and fabrication strategies. Many iterations of machines and software resulted in the development of a process for strongly accelerating the hardening of concrete. By adding an accelerant at the printhead, the concrete mixture sets in a matter of minutes, allowing for the production of highly complex designs.
Printing the roof proved to be the biggest challenge. The breakthrough came with the segmentation of the entire structure in 8 parts. Although this solved the issue in theory, in practice what resulted was an extremely complex geometry for printing. The long, thin prints increased the risk of shrinkage cracking, which was mitigated by adjusting the mix design, using curing compound and covering prints after completion. The double curvature resulted in the potential for buckling; the rib structure was introduced. There is a very large, (80%) height difference from one end to the other; the resulting incline made transport a challenge. In addition, the form meant that a non-planar printing strategy was required with corresponding orientation of the printhead. In short – solving one major issue created a number of new challenges, all of which were solved systematically.
The first attempt was printed with immediate success. A genuine fluke it turns out. What followed was a long series of production issues. Initially, the dropping temperatures in the unheated factory hall were a major challenge, then later rising temperatures in the spring. But failure is the mother of success and the team persevered with spectacular results. Through the use of parametric design, many iterations of the pavilion could be generated in quick succession. This approach complemented the structural analysis of the object for climatic loads and other forces acting upon it. Additionally, it connects seamlessly to the slicing of the object into robot code. A fully digital design approach.
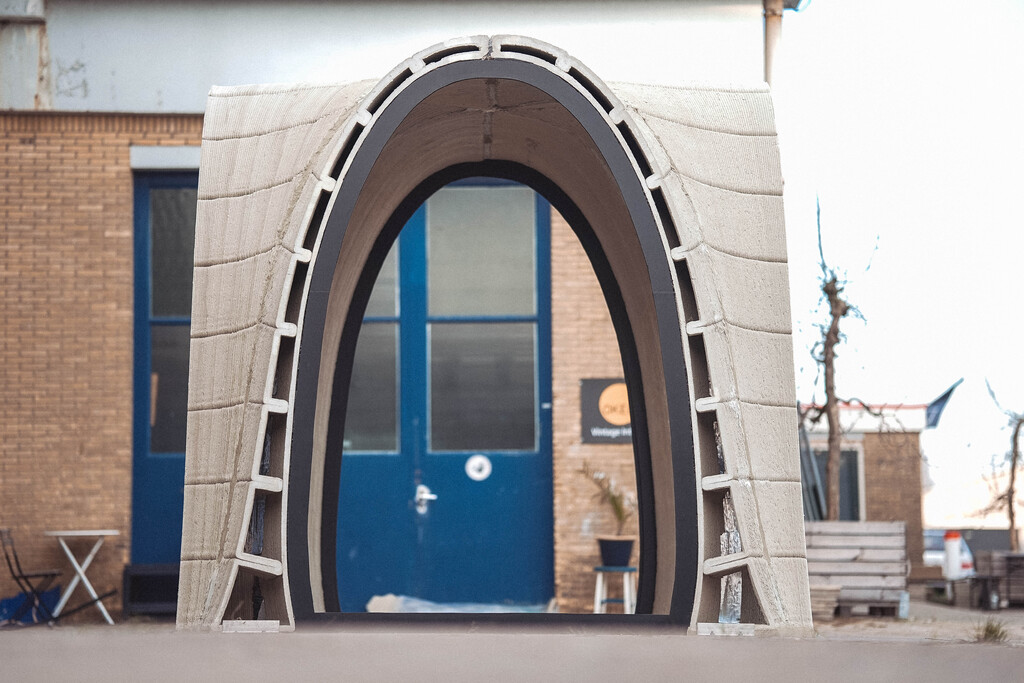
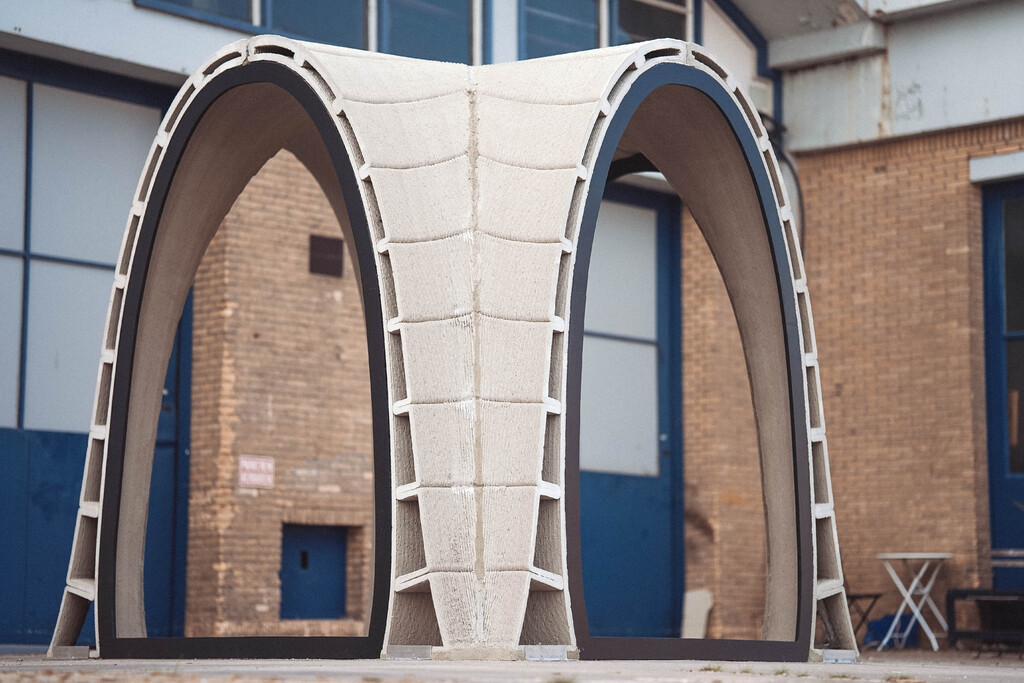
Sustainability & Eliminating formwork
One of the major benefits of concrete 3D printing is the potential to eliminate formwork altogether and no other project to date showcases this potential quite like this one. Not only are the objects printed without any support structure, but they were assembled using only temporary, standard struts. The temporary support structure was removed and can be reused for the next project.
As the structure stands wholly under compression, the greatest strength of concrete, there was no need for rebar. This means that the structure is made of a single material. This fact, in turn, makes it easier to recycle. The next step in sustainability is to 3D print with recycled concrete aggregates.
Spin-off Concrete Printing Startup
The projects received financial support from the Province of Utrecht. With this, the group was able to cover the initial costs of production and set out on their ambitious project. One of the unexpected outcomes of the project is the spinoff Vertico. Since its inception in 2018, the company has seen continued growth and is set to double again in size this year. In this short period, Vertico has become a leader in the industry focusing not on housing but on high detail architectural prints and design objects.
“The promise of 3D printing in any industry is form freedom with mass customization. We are only at the very beginning of realizing this potential for concrete which drives us to continuously improve our technology.”
Volker Ruitinga, founder, Vertico BV
Besides printing, Vertico continues to develop and sell concrete printing solutions. With machines installed throughout the EU and in the USA, they hope to keep pushing the boundaries of this new aesthetic and to provide others with the means to do so also.
Project video
www.vertico.xyz