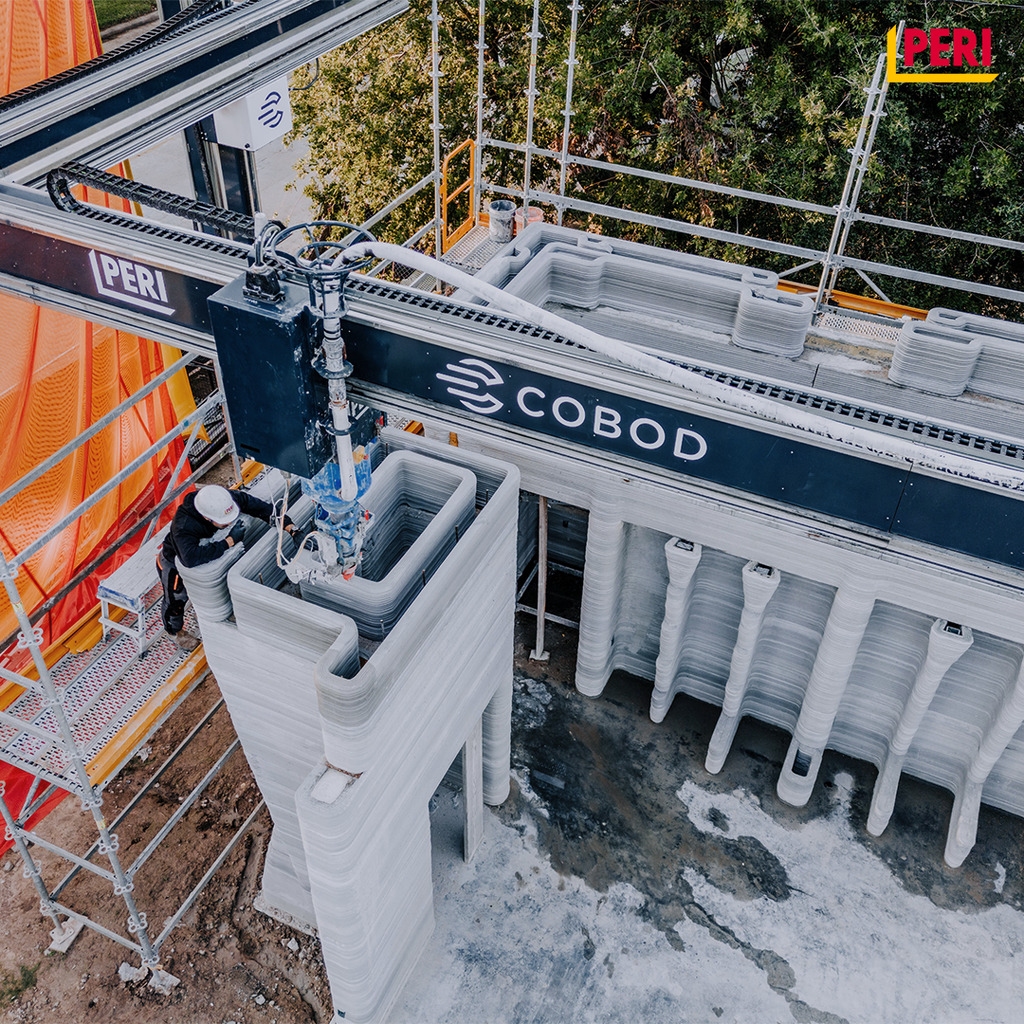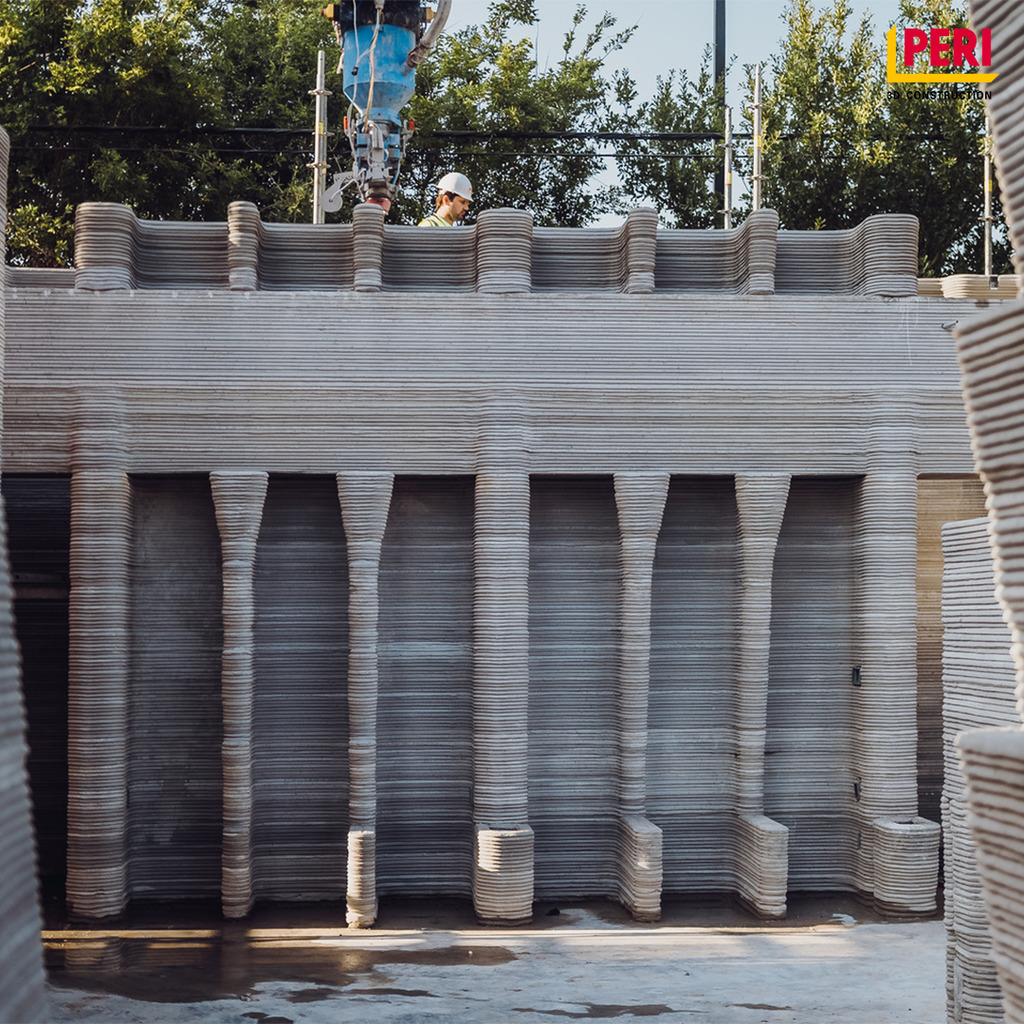While the US and Canada have seen several 3D printed buildings in recent years, in the US all of these have been single-story buildings. In market terms +50% of all constructed single-family homes in the US are in fact 2 stories or more, underlining the importance of 3D construction printing to go higher. nidus3D in Canada accomplished that as they revealed the first 2-story 3D printed building finished in Canada. Now, PERI and CIVE is following up with a 2-story building in the US which also doubles as the largest 3D printed residential building so far in the States. In both projects a BOD2 3D construction printer from COBOD was used.
“Having the opportunity to be the engineers and general contractor for the first multistory 3D printed structure in the U.S. has been an honor,” said Hachem Domloj, CIVE President. “We can see how this technology and our team’s approach is providing the scalability to larger commercial developments. Collectively, we're changing the way our country builds, and paving the way for more affordable housing, higher structural integrity, and faster building capabilities. The possibilities of 3D printing are endless!”


“For the design of the project, we developed a hybrid construction approach that couples innovations in concrete 3D printing with traditional wood framing techniques to create a building system that is structurally efficient, easily replicable, and materially responsive,” said Leslie Lok and Sasa Zivkovic, of HANNAH. “The project also highlights the exciting design potential of mass-customized architectural components to meet homeowner’s needs and to simplify building system integration. These design efforts aim to increase the impact, applicability, sustainability, and cost efficiency of 3D printing for future residential and multi-family buildings in the US”.
The building design is conceptualized as a series of printed cores that contain functional spaces and stairs. The spatial cores are connected by wood framing to produce an architectural alternation of concrete and framed interiors. The project’s scalable design and construction process is applicable for multifamily housing and mixed-use construction. Using the COBOD BOD2 gantry printer, the project takes advantage of the printer’s modularity for its design layout.
“We are incredibly proud to not only showcase the possibilities of the BOD2 3D construction printer but also our extensive know-how in planning, engineering and printing on this project, which is the seventh and largest one we printed so far,” said Fabian Meyer-Broetz, CEO of PERI 3D Construction. “We are convinced that it will set new standards from a design as well as printing execution perspective and underlines our role as the forerunner for this new construction technique.”